Back House
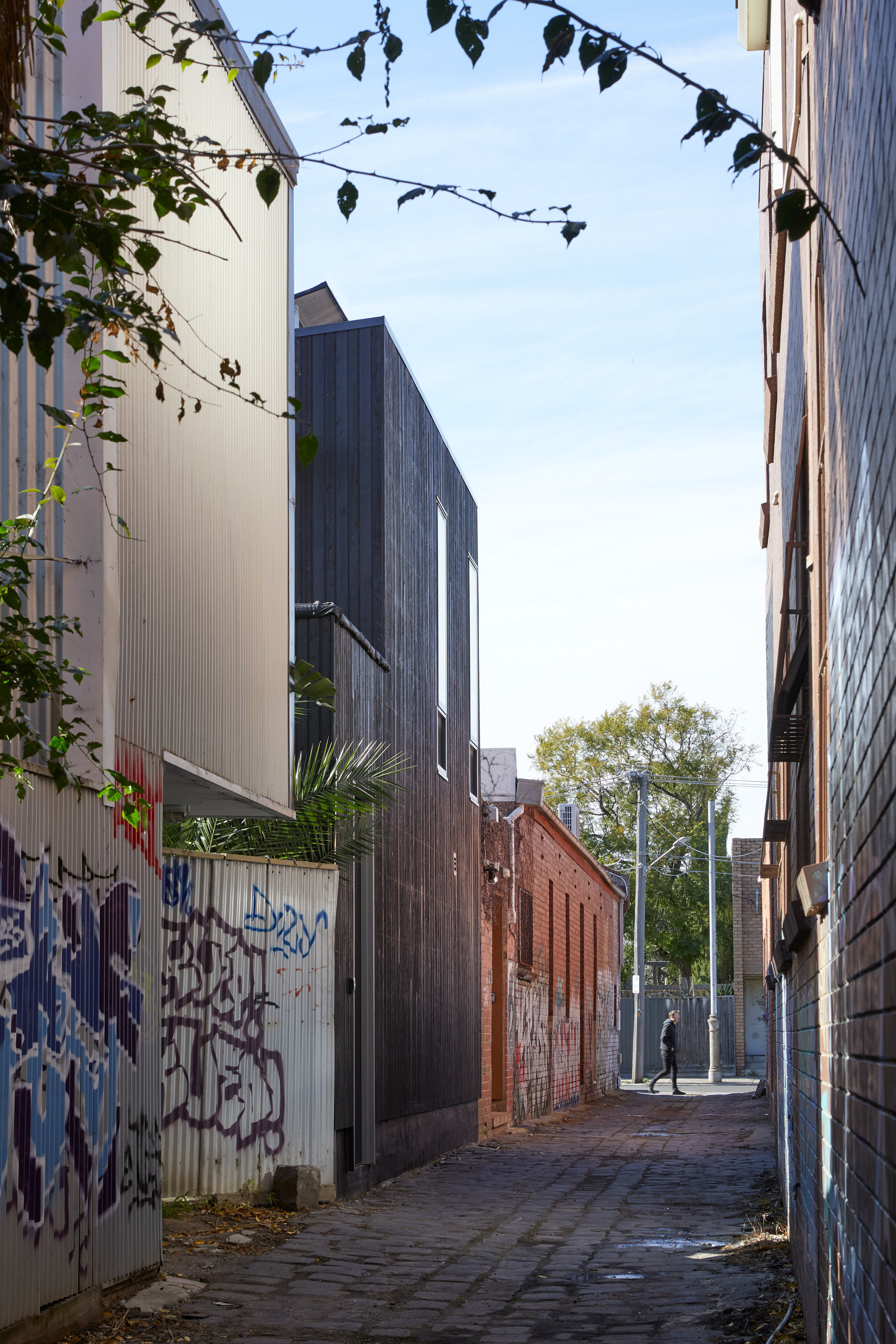
This project started with a simple question from the client: ‘Can we fit a small house for my parents in the back yard?’. To achieve this, we set aside 69m² of the yard for the new dwelling, and devised an efficient layout occupying 58m² over two stories.
A key consideration of the project was to enable three generations of the same family to live in close proximity while providing adequate privacy for all occupants. The new downstairs living area opens up to a private courtyard, and the upstairs bath offers a clear yet discreet view to the sky and surrounding rooftops. In addition to the council-mandated path leading to the main street, we provided an alternative entry via the south-side laneway which proved to be very useful.
To maximise amenity within the modest footprint, the roof slopes up from the north side to add loft to the upstairs spaces while minimising visual bulk from the street and the existing house. Along the west side, a covered outdoor storage area conceals a workbench. With its main living area facing north and featuring terrazzo flooring for thermal mass, the house requires minimal heating during the cooler months.
Construction of the house was undertaken by the owner’s family, including selection of fittings and finishes. Having a skilled carpenter in the family was an added benefit, producing beautiful details like the custom joinery handles. It was a joy to witness the project's completion, and to see the family’s unique touch in the end result.
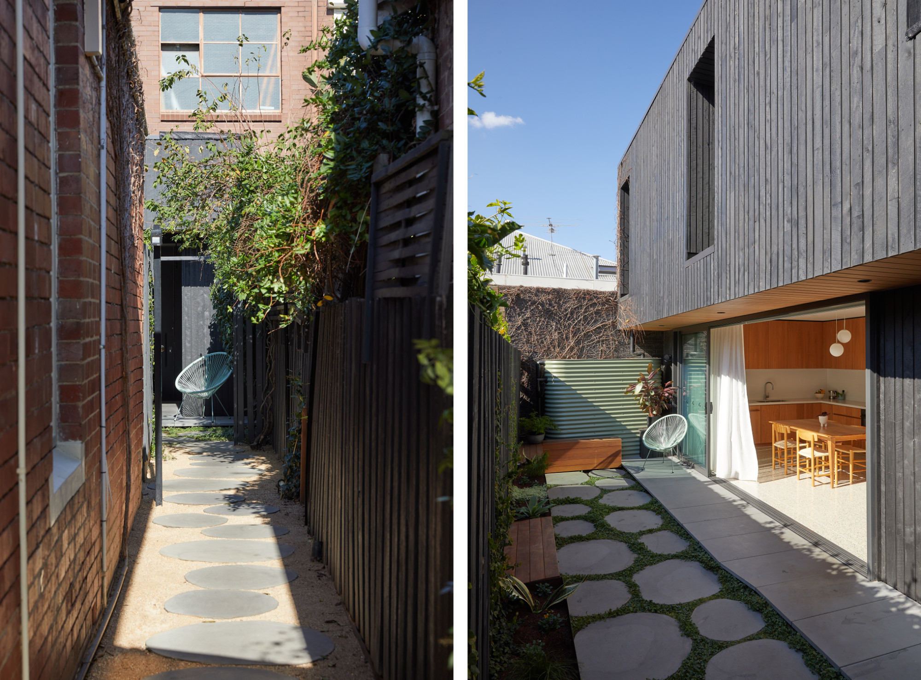
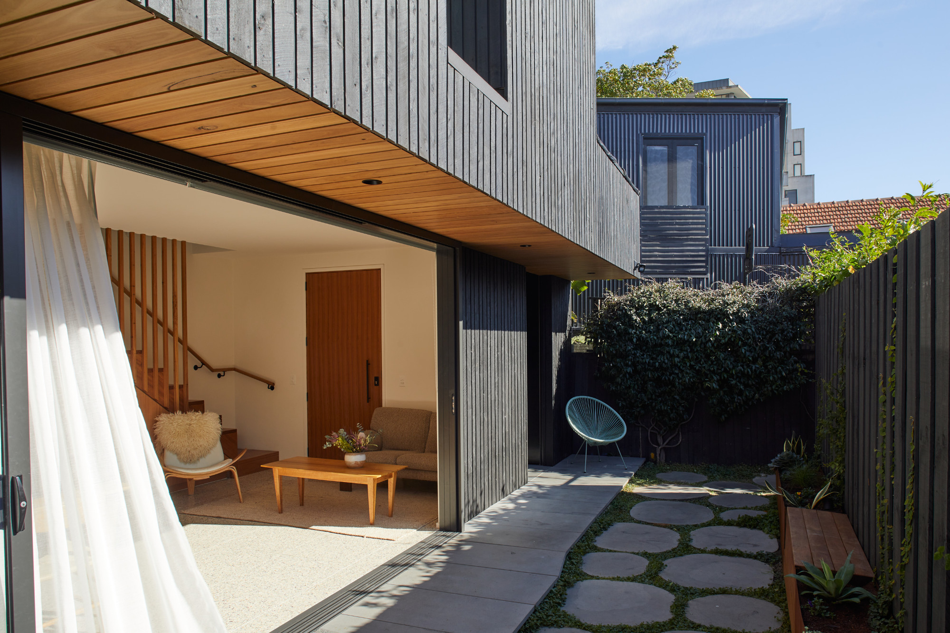
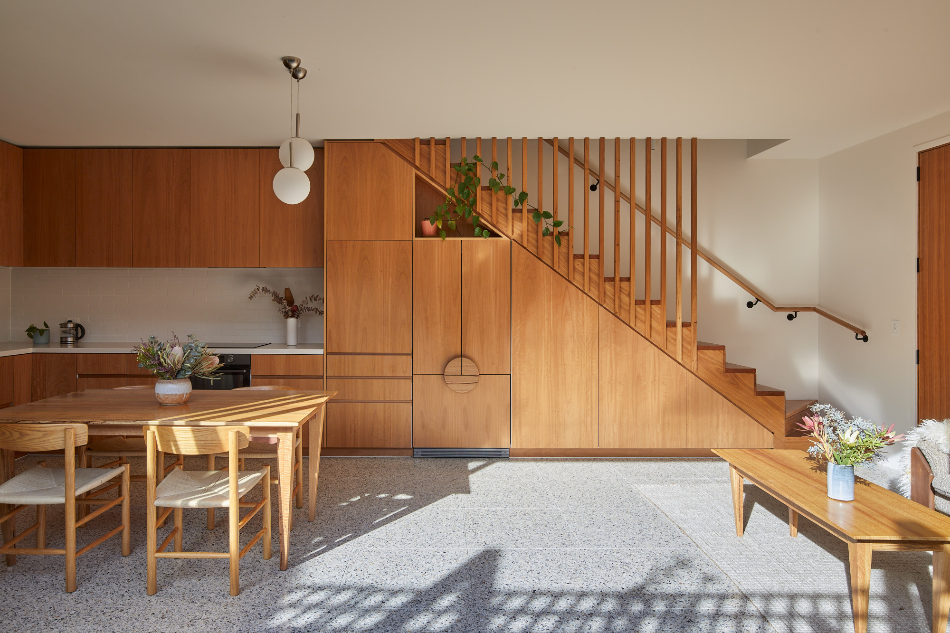
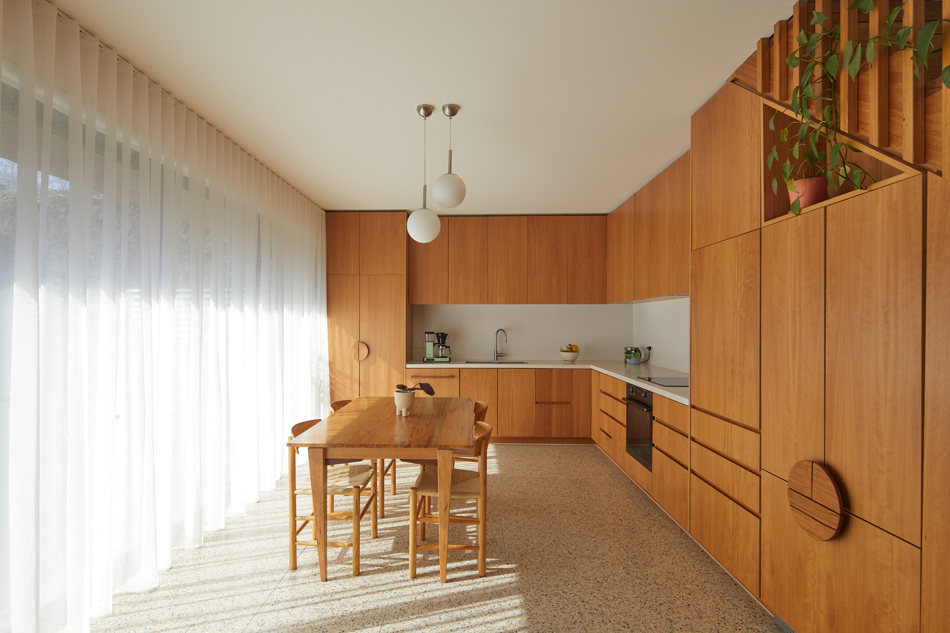
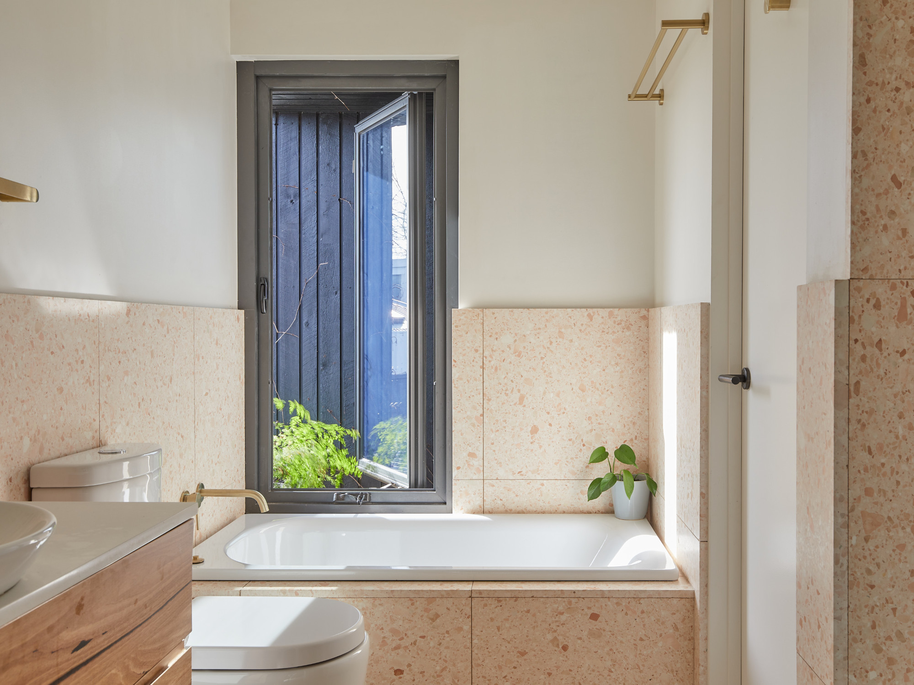
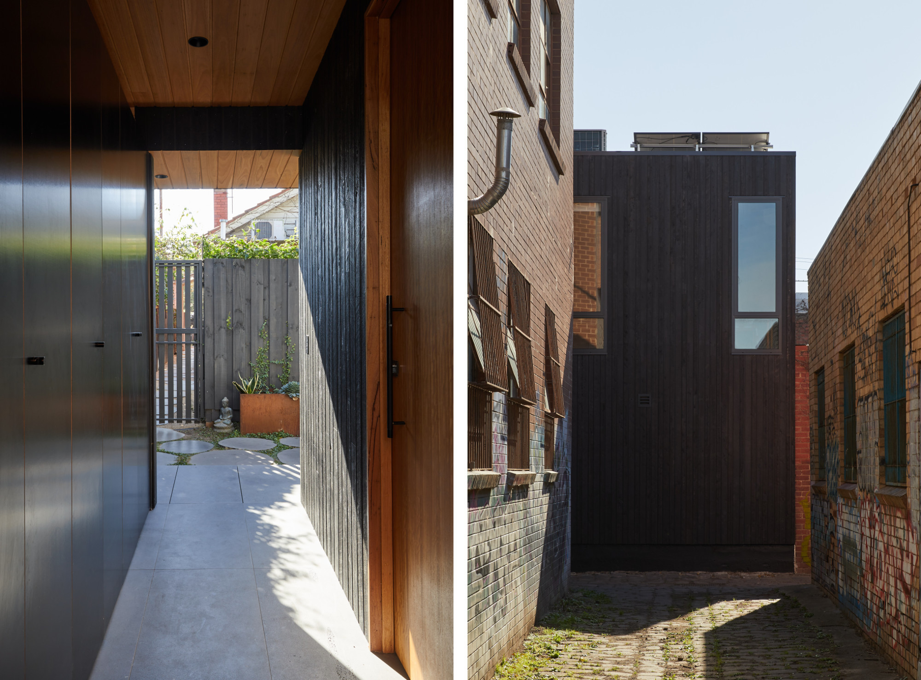
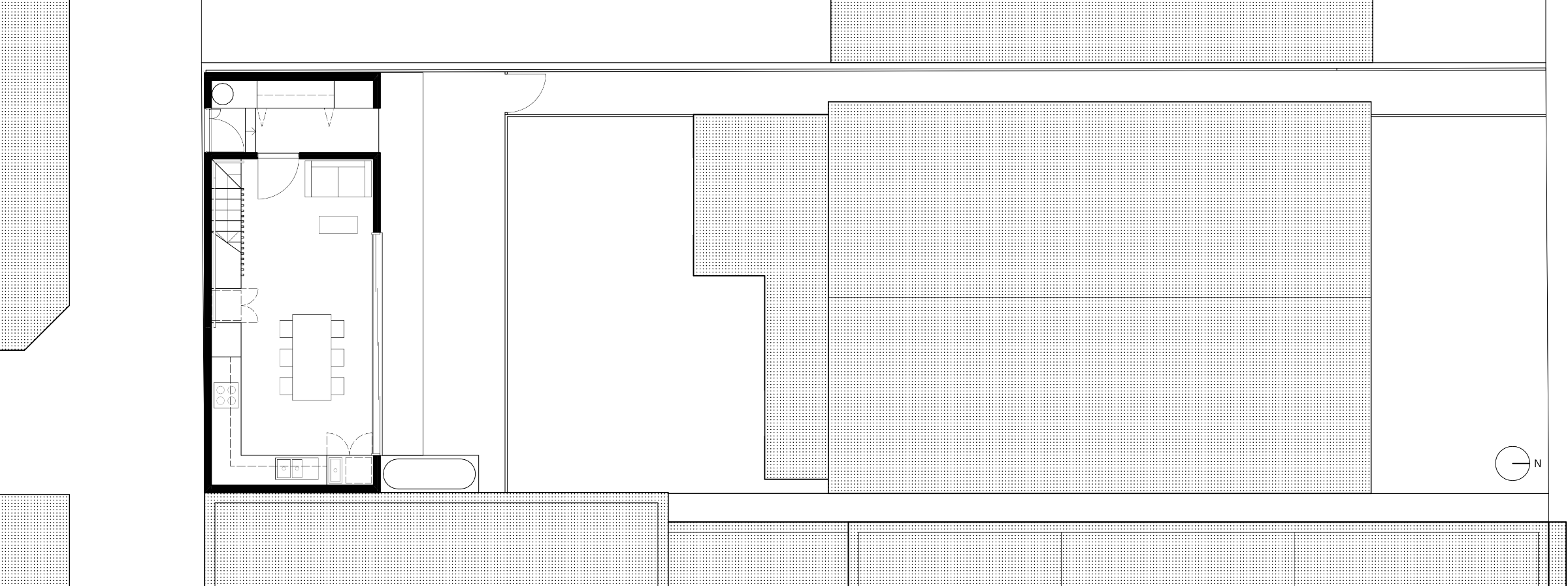
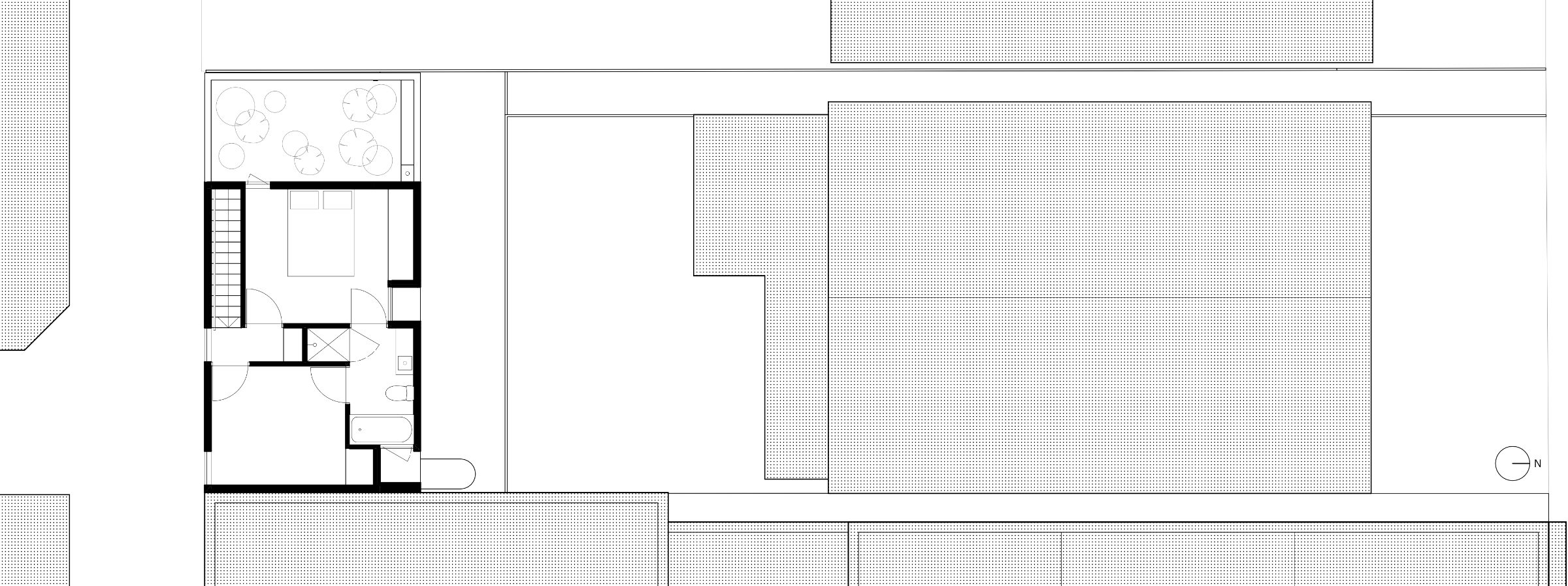
Articles:
Sanctuary 67, Rear vision
The Design Files, A 58 Square Metre Brunswick East House That ‘Never Feels Small’
Lunchbox Architect, Innovative compact family home design fits in the backyard
Builder: Owner
Structural engineer: R. Bliem and Associates
Building surveyor: Metro Building Surveying
Photography: Adam O’Sullivan
