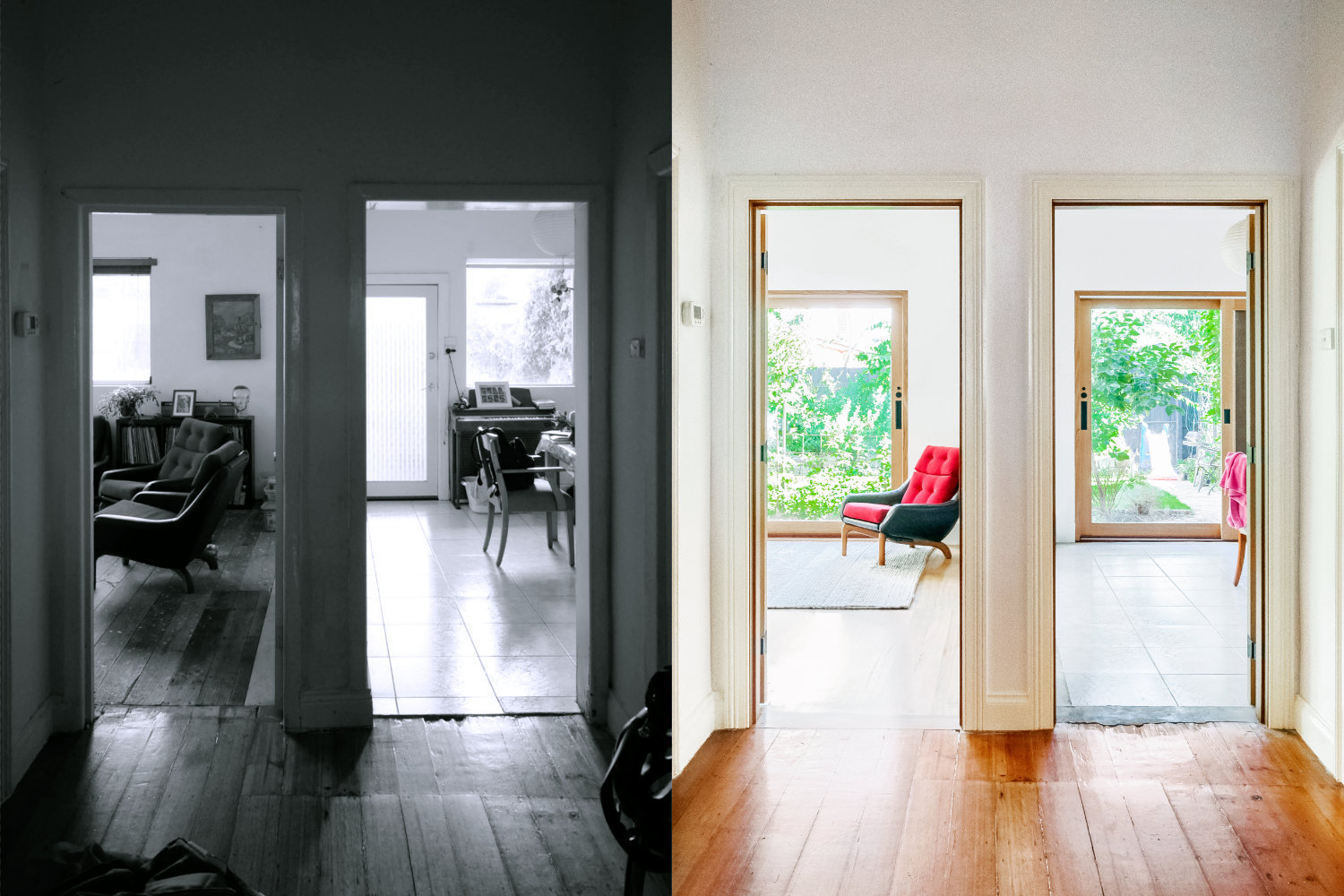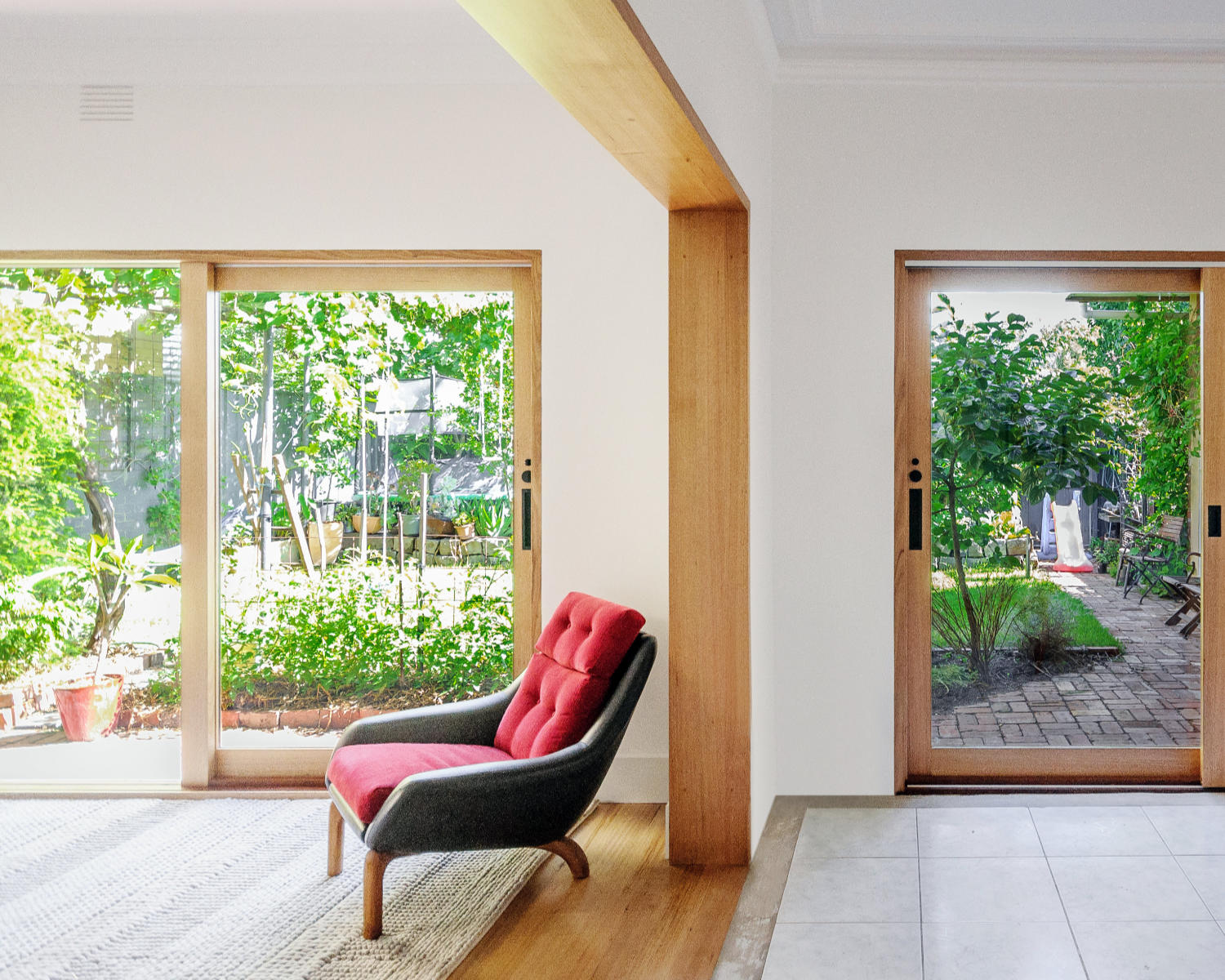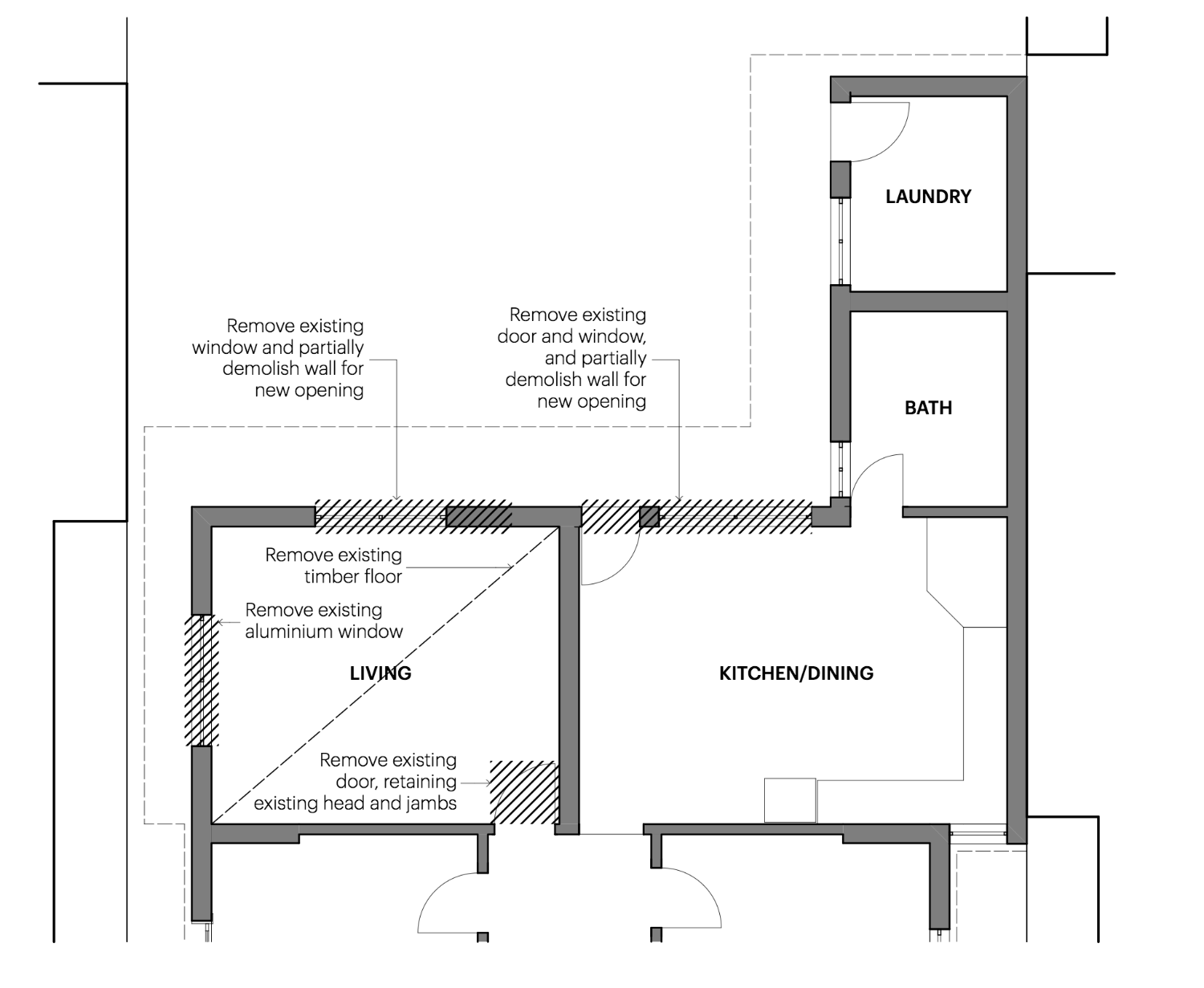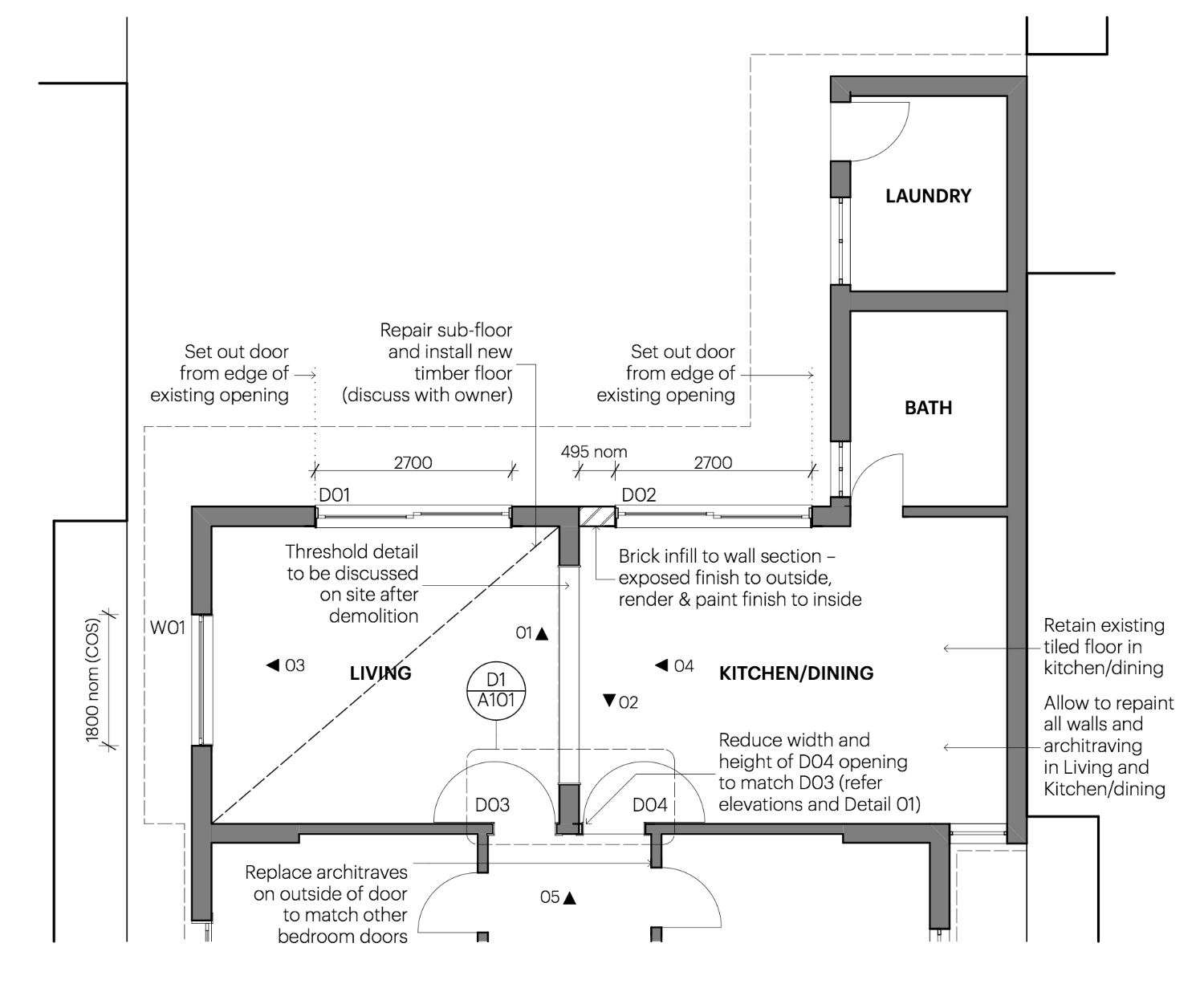Four Doors
This small project addressed issues of dilapidation, spatial arrangement, and natural light in an existing family home.
Entry to the old living and dining rooms was through two separate, ageing, and mismatched door openings from the hallway to the south. Upon entering either space, one would notice that despite being north-facing, they felt closed-in and cut-off from each other, and from the wonderful garden just outside.
The proposed solution was to tidy up the entry doors, create a large new opening between the living and dining rooms, and introduce two new timber sliding doors to visually unite the two spaces while opening them up to the garden beyond. Simple enough, but as is often the case, the devil was in the details. Key to the success of this project were sizes and set-outs, architrave and reveal details, structural details, material specifications, and managing the different levels and floor materials between the two spaces.


Due to the small size of the project and budget, our aim was to produce a minimal set of drawings for the owners to obtain quotes and to eventually build off. The drawings would have to convey design intent and provide enough detail for construction while allowing enough leeway for the found conditions and on-site adjustments that inevitably come with works to an old house like this.
The final drawing set comprised a single A3 sheet (floor plans shown here as an extract). We also helped with the Town Planning Application required by council.


We are glad that the owners believed enough in the value of good design to invest a portion of their budget in it, even in a project as small as this. On the whole, this experience reinforced our belief that the highest return-on-investment from architecture comes not from expensive materials or fanciful details, but from a skilled problem-solving approach.
In other words, it is not about just ‘making it look pretty’, which is how some like to dismiss the field of architecture, but rather drawing on the architect’s knowledge, training, and experience to optimise amenity, and ultimately add value to a place.
