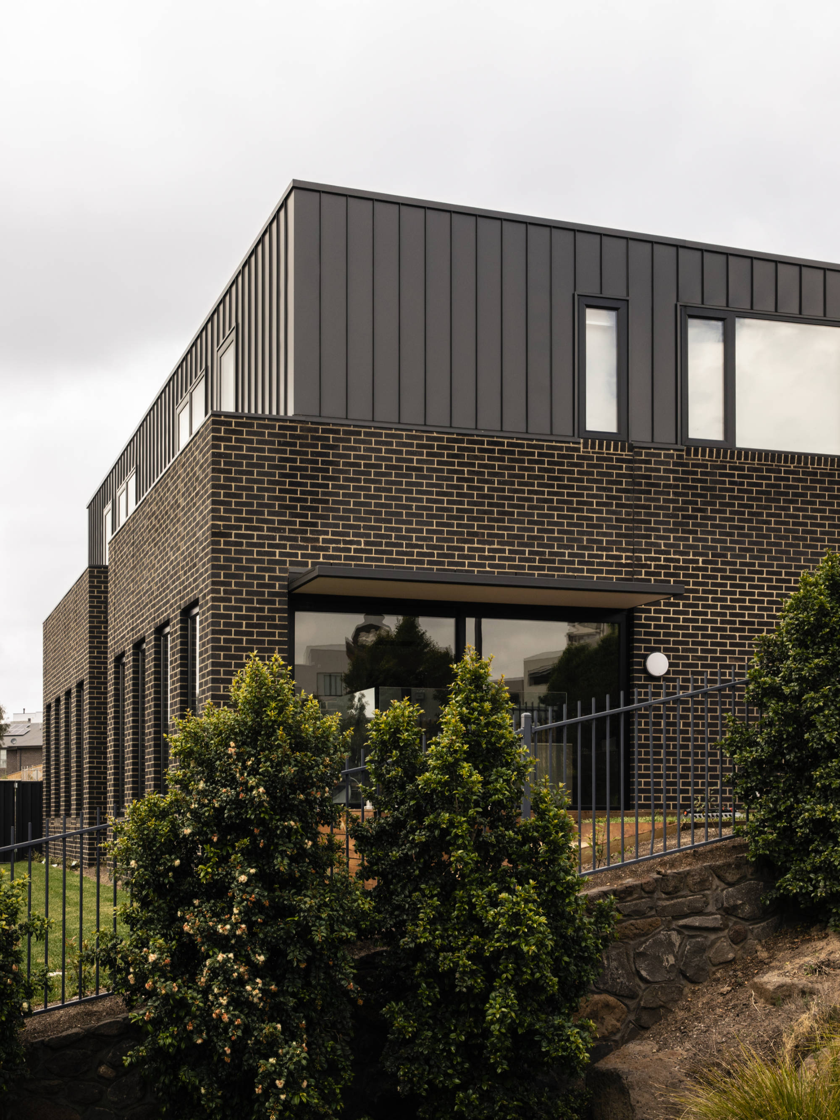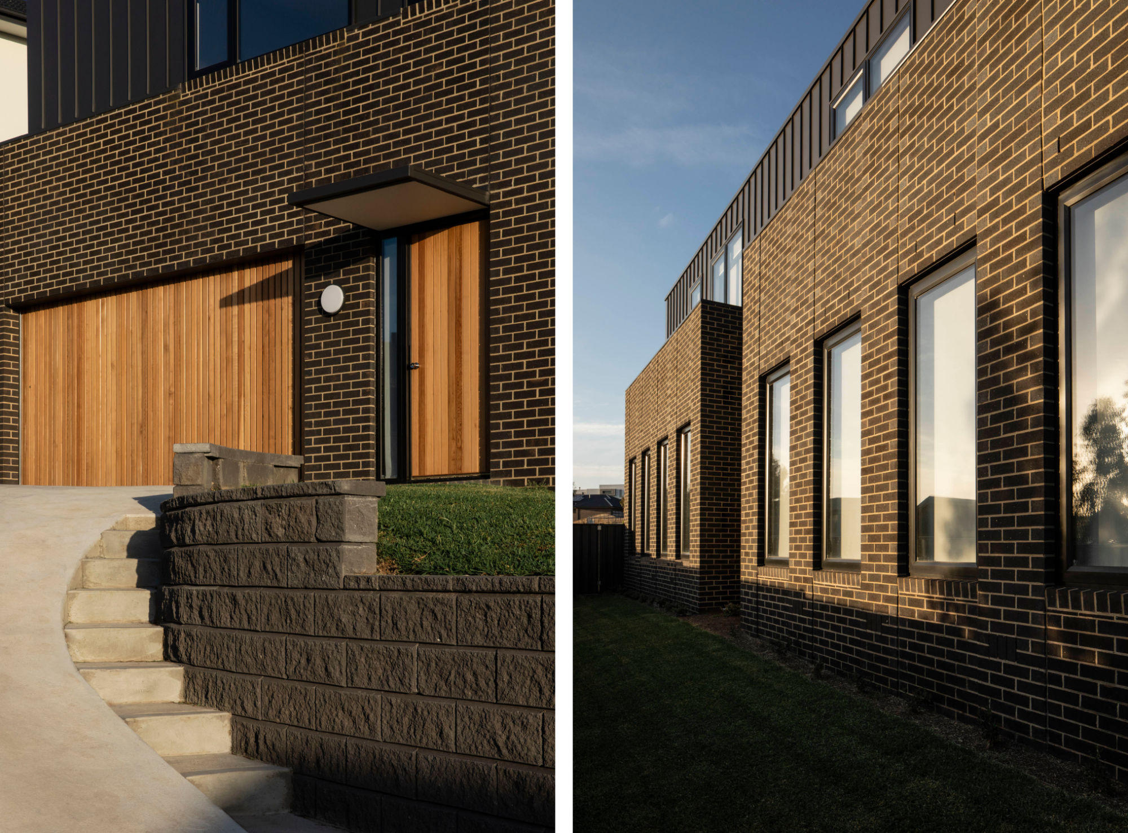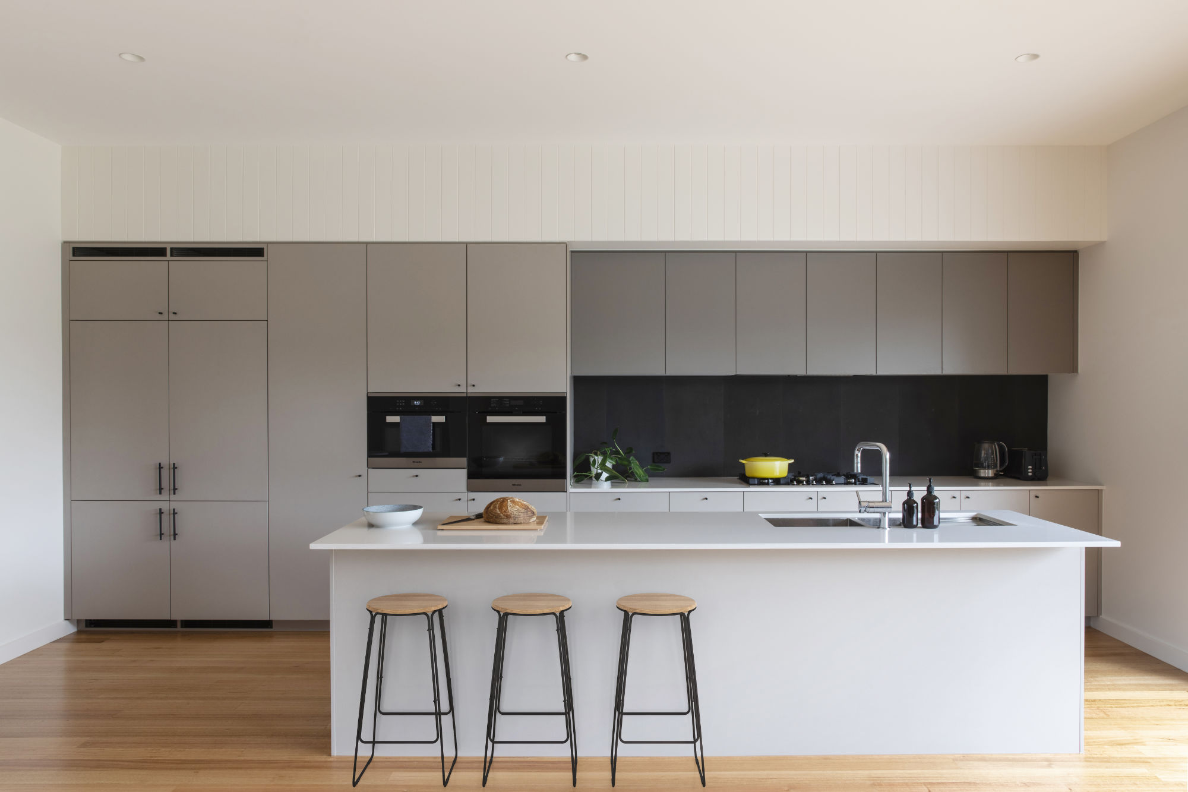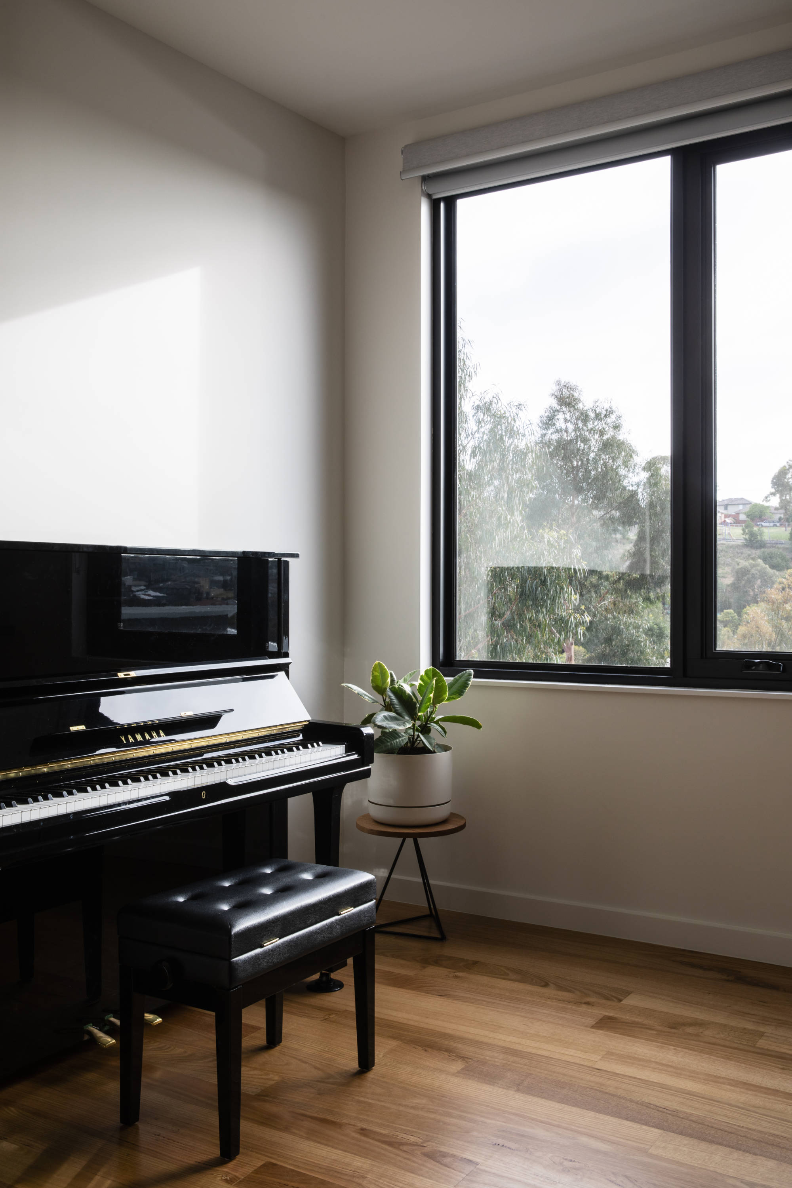House on Slope
A home for three generations on a steeply-sloping corner site, this project was an exercise in making the most of the site’s elevation and providing good access, all while minimising excavation, and utilising common construction methods to keep costs down. Conservative design restrictions from a development authority intent on imposing a suburban aesthetic was an added challenge.
The completed house boasts a variety of living spaces on two levels, all awash with natural light. The kitchen and dining area central to multi-generational family life receives additional warmth and light from the north, and opens out onto a sunny deck. A solar hot water system, high level of insulation, and thermally-broken windows keep the building comfortable and running efficiently all year round.




Builder: Icon Homes
Structural engineer: R. Bliem and Associates
Building surveyor: Metro Building Surveying
Photography: Hilary Walker
3D Visualisation: Mark Fenollar, Lucernal
